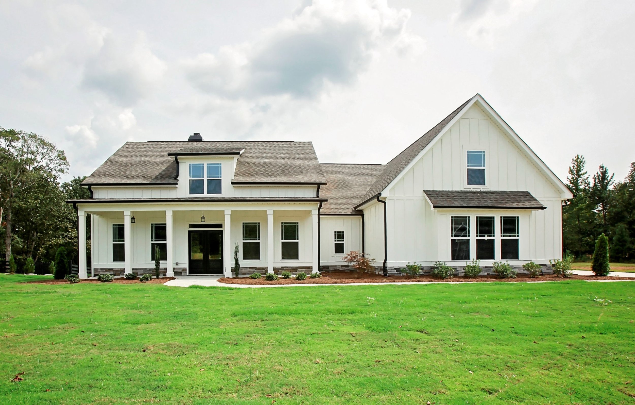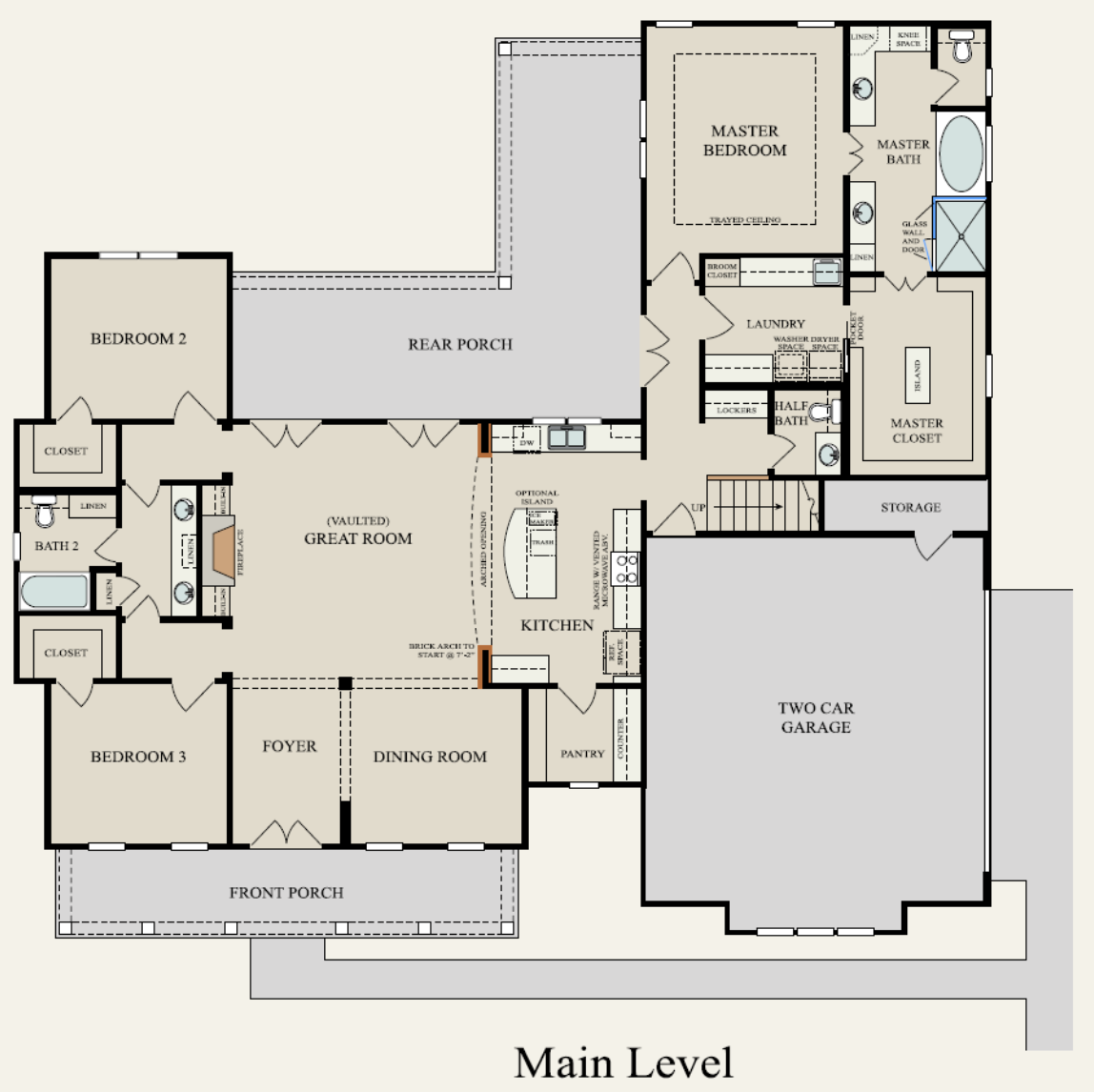
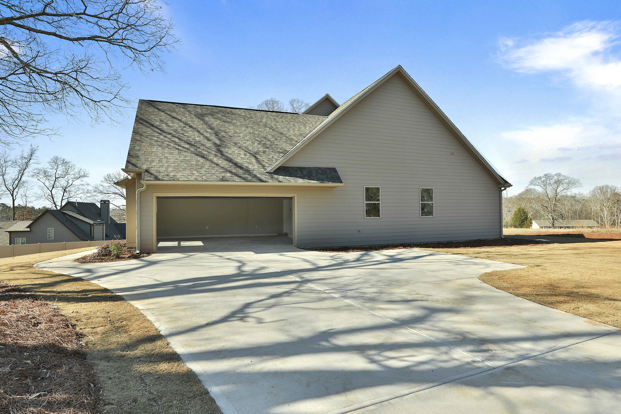
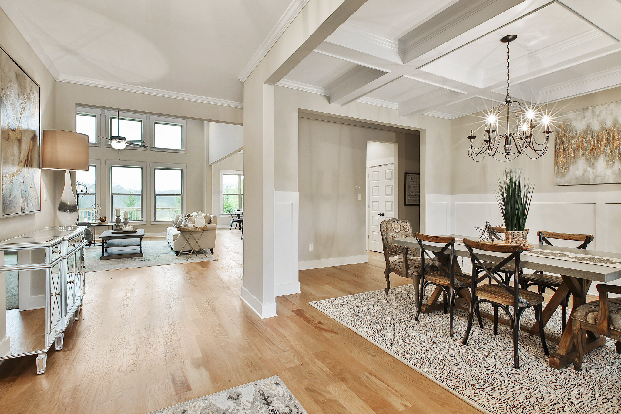
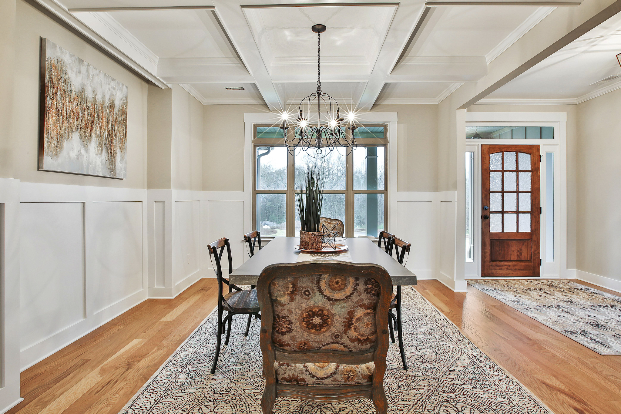
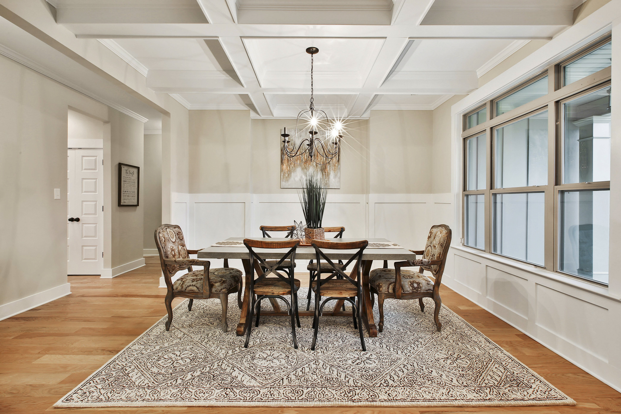
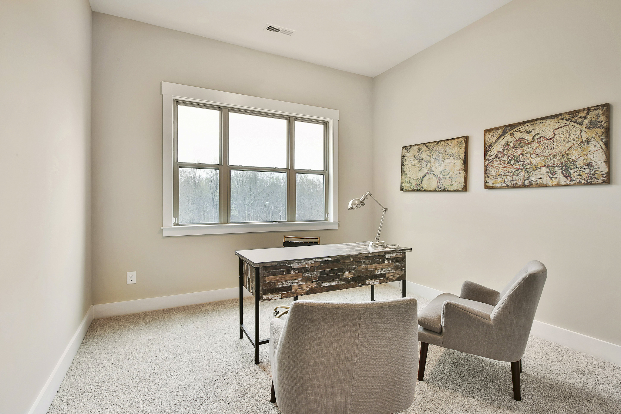
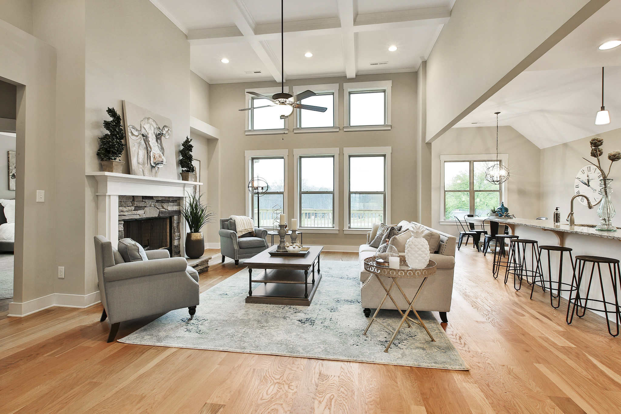
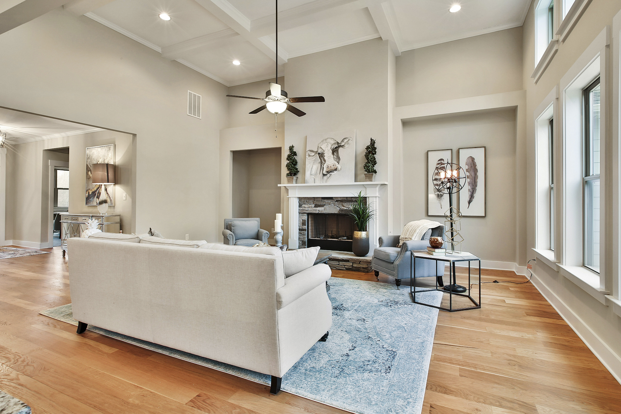
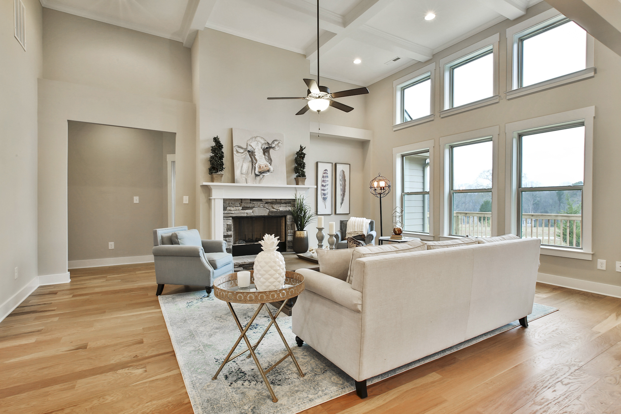
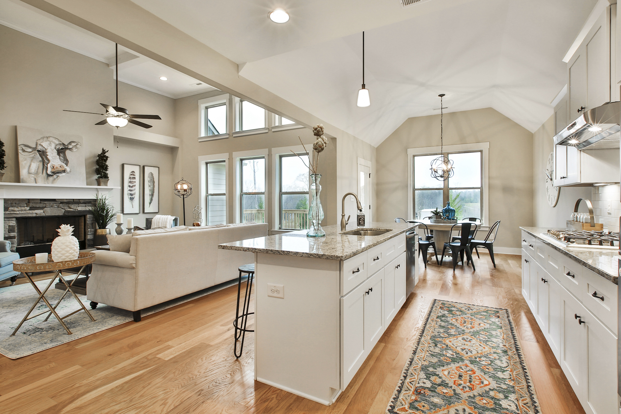
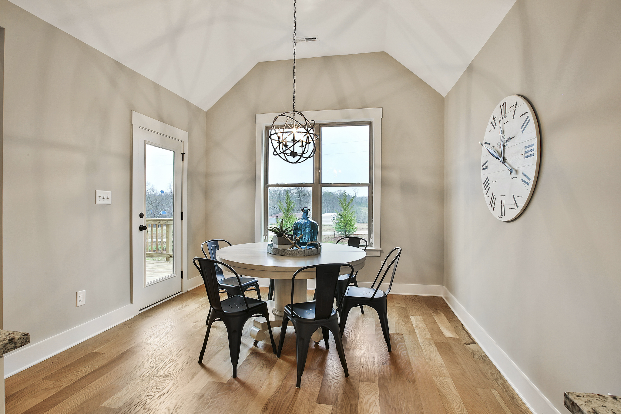
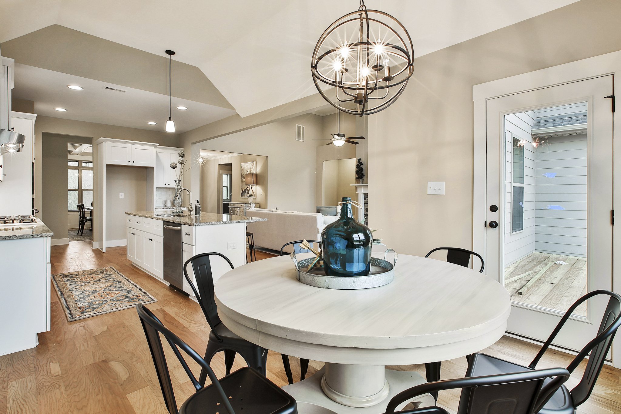
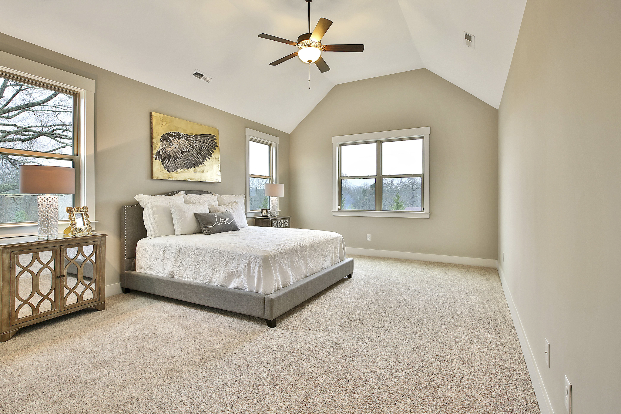
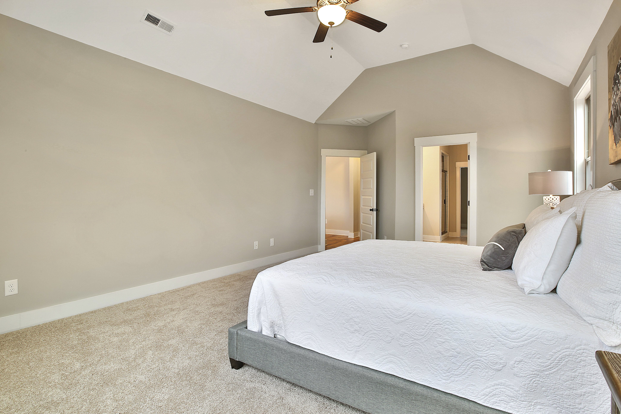
- 4 Bedrooms
- 4 Baths
- 3,462 sf
The Durham Hill plan from Dustin Shaw Homes. This 1.5 ranch plan features 4 bedrooms on the main floor including the master bedroom and 3 full bathrooms on the main floor and a full bath upstairs. The upstairs includes a full bathroom, loft and bonus room creating several living options for the prospective home owner. The kitchen includes a breakfast area, center island and access to the outside deck.

