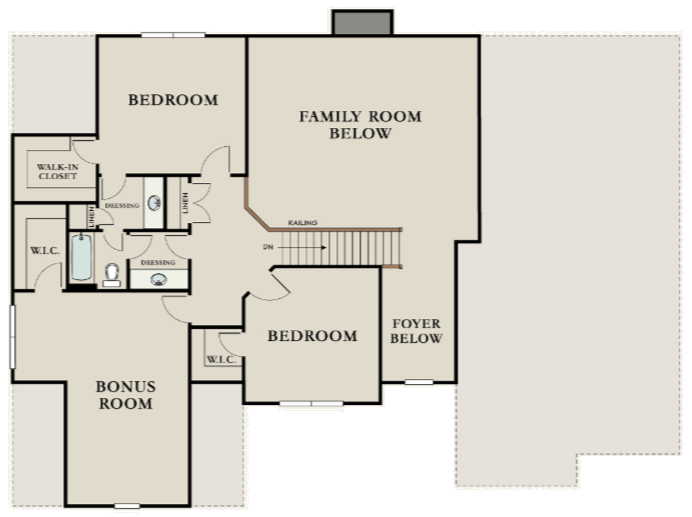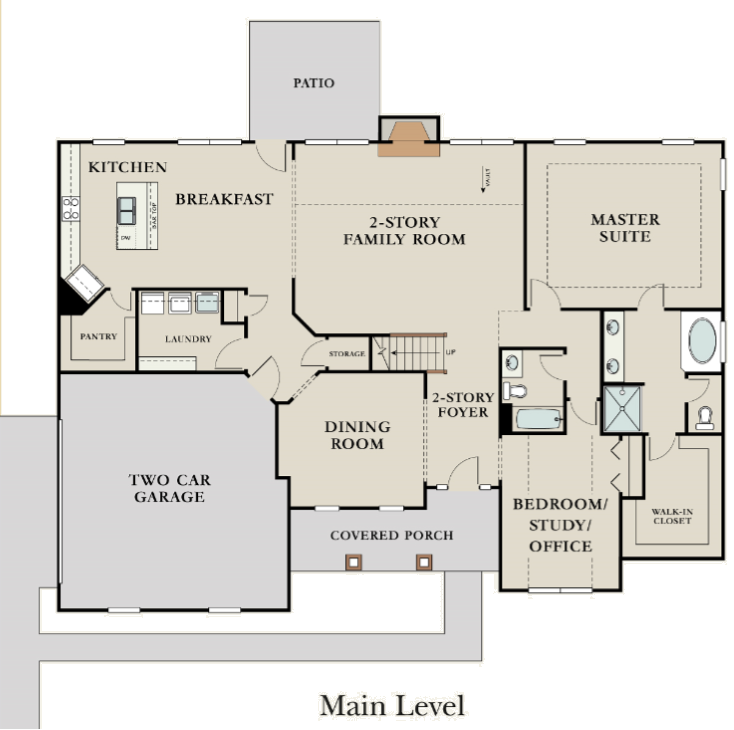- 3/4 Bedrooms
- 3 Baths
- 2 Car Garage
- 2931 htd sf
The Ashley Plan features a spacious front porch that leads you to a 2-story foyer and a formal dining room to your left. As you walk in further, you will find a large 2-story family room that is open to the breakfast area and kitchen. The kitchen features a large island with a walk-in pantry. This home has a first floor master and features a spacious master bath suite and walk-in closet. Also on the first floor, there is an option to turn a space into an additional bedroom or an office. Upstairs you will find 2 bedrooms with 1 full bath. There is also an optional bonus room to use as a kids/media space or extra storage!



